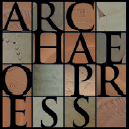
Publishing Scholarly Archaeology since 1997

Download Sample PDF
H 242 x W 172 mm
128 pages
11 figures; 17 plates
Published May 2022
ISBN
Paperback: 9781803271545
Digital: 9781803271552
Keywords
Mycenae; Ancient Greece; Cult Centre; Religion
Related titles
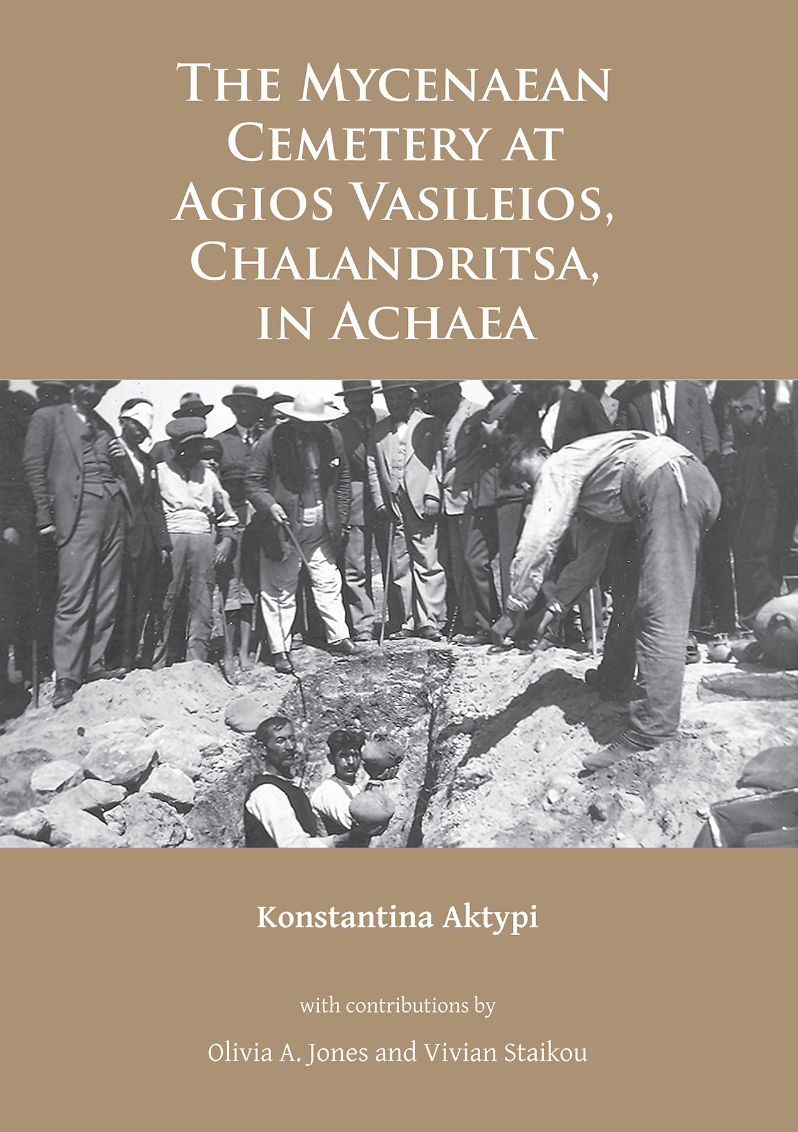
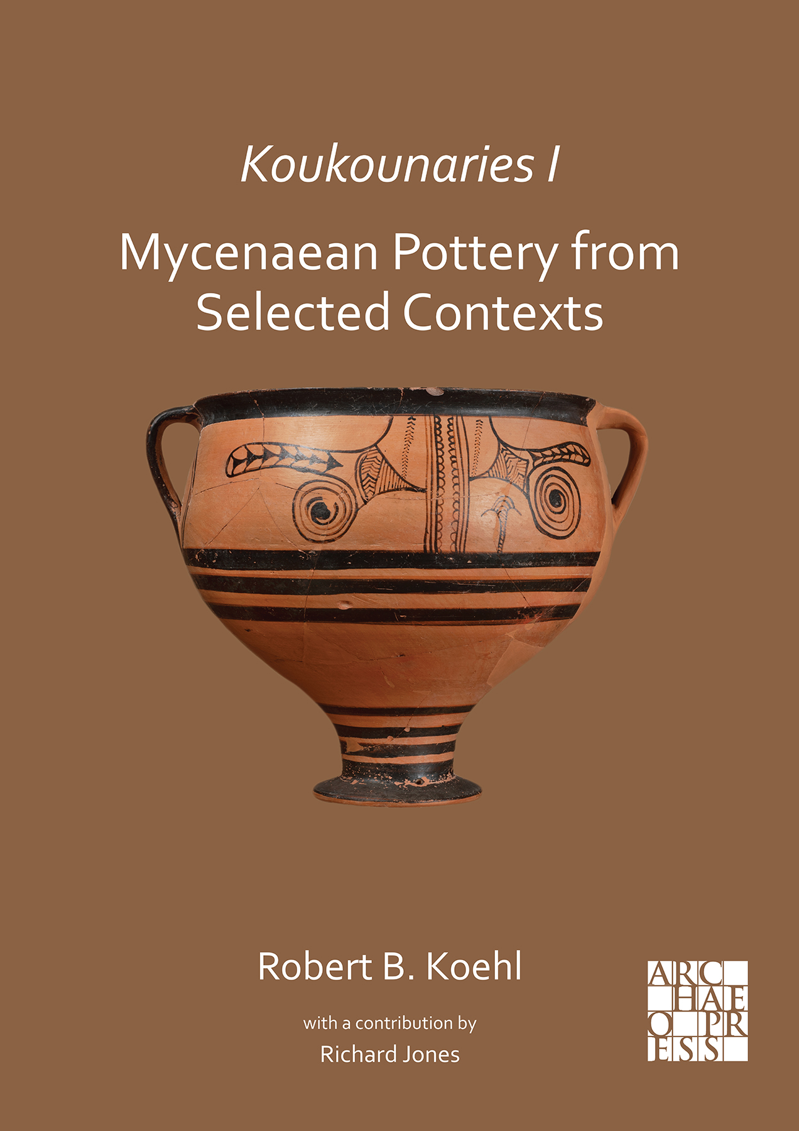

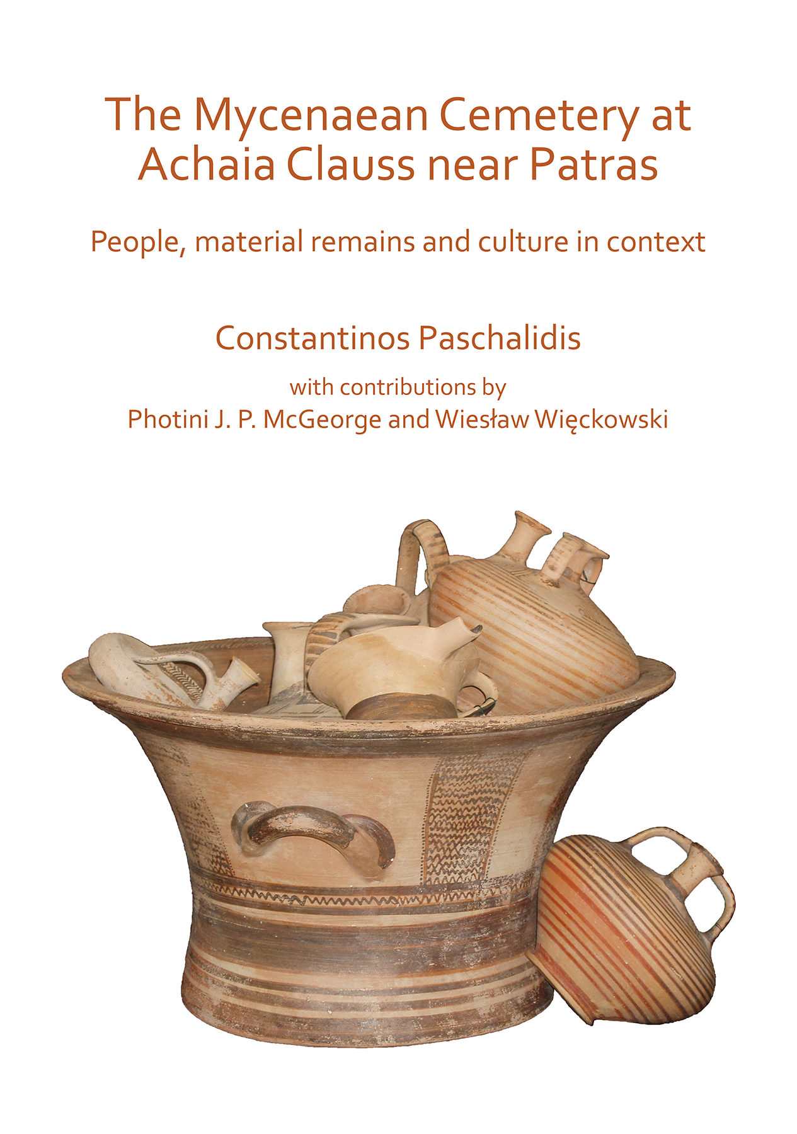
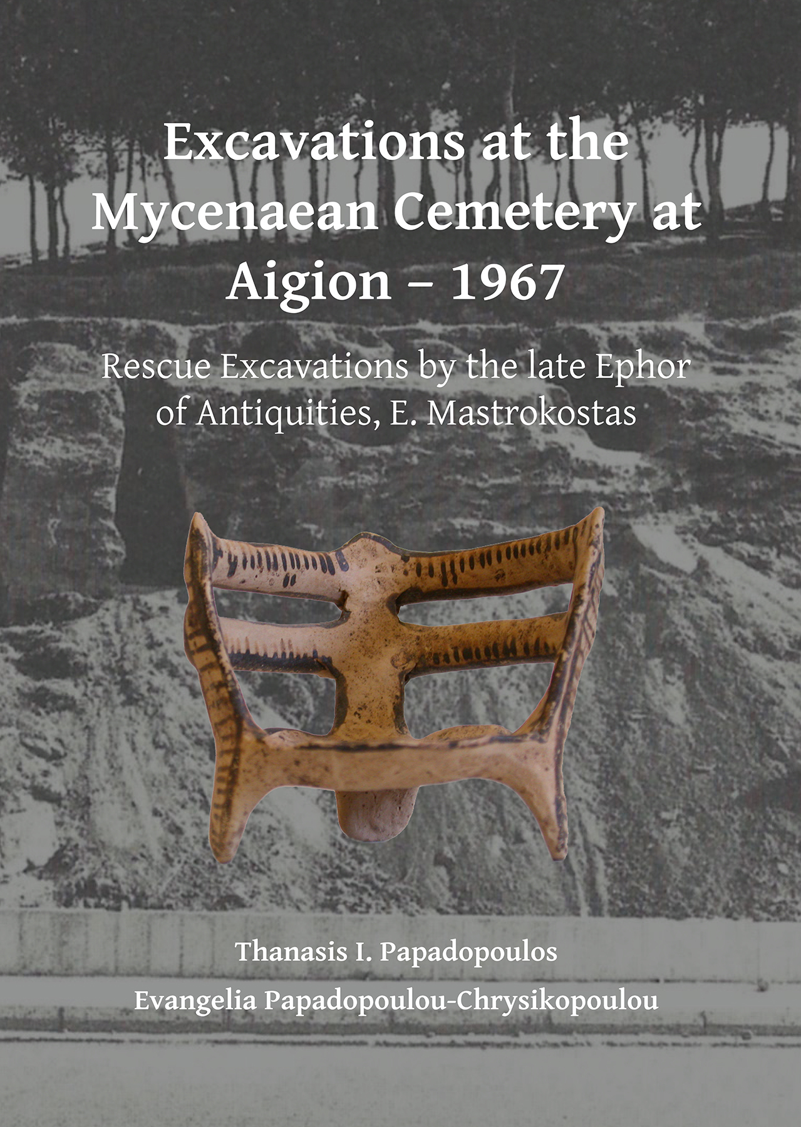
Well Built Mycenae: The Helleno-British Excavations within the Citadel at Mycenae, 1959–1969 14
Well Built Mycenae, Fascicule 14: Tsountas House Area
By Kim Shelton
Paperback
£30.00
Includes PDF
PDF eBook
(personal use)
£16.00
PDF eBook
(institutional use)
£30.00
Presenting results of excavations in the ‘Cult Centre’ area at Mycenae, the Tsountas House Area contains two buildings and multiple access ramps. This study is essential for understanding the conception and function of Mycenaean religious space and the socio-political development of cult.
Contents
Foreword (E. B. French and K. A. Wardle) ;
Acknowledgements ;
INTRODUCTION ;
Note on the Polygonal Tower ;
Historiography of Excavation and Publication ;
Chronological Theories ;
PART 1. THE HOUSE ;
Description and Excavation ;
The House ;
The Entrance ;
Court A ;
Room B ;
Megaron C ;
Rooms D1 and D2 ;
Stairs G ;
Basement (Rooms F1–3 and Corridor E) ;
Forecourt H ;
Walls J, K, and M ;
Wall N and Offset O ;
The Forecourt Deposit ;
The Finds ;
The House ;
Forecourt H ;
Wall K ;
Summary ;
Use of the House ;
PART 2. THE TSOUNTAS HOUSE SHRINE (G) ;
Terminology ;
Description and Excavation ;
The Shrine ;
Room G ;
The Shrine — Lower Floor ;
The Shrine — Upper Floor ;
Area Q ;
The Finds ;
Room G ;
The Shrine ;
Area Q ;
Summary ;
Use of the Shrine ;
Part 3. ACCESS TO THE AREA ;
Description and Excavation ;
Stairway and Central Drain K ;
The Culvert ;
Lower End of Stairway and Drain K ;
The Sacred Way ;
The Upper Ramp from Threshold m to the Middle Ramp ;
The Upper Ramp ;
The Middle Ramp ;
The Lower Ramp and Passage J ;
Area Z ;
The West Cyclopean Wall ;
The Finds ;
Stairway and Drain K ;
The Upper Ramp ;
The Middle Ramp ;
The Lower Ramp and Passage J ;
Area Z ;
Summary and Use ;
Part 4. CONCLUSION ;
Endnotes ;
Bibliography

 Add to wishlist
Add to wishlist