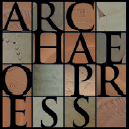
Publishing Scholarly Archaeology since 1997

Download Sample PDF
H 297 x W 210 mm
290 pages
Illustrated throughout in black and white
Published Apr 2014
ISBN
Paperback: 9781905739714
Digital: 9781784910723
Athens from 1456 to 1920
The Town under Ottoman Rule and the 19th-Century Capital City
Paperback
£35.00
Includes PDF
PDF eBook
(personal use)
£16.00
PDF eBook
(institutional use)
£35.00
Architectural and urban analysis of Athens between 1456 and 1920 discloses the metamorphosis of a town to a city, experienced as an invigorating adventure through the meandering routes of history.
Contents
Preface ;
Part One: Athens under Ottoman rule ;
Introduction to Part One: The town-country relationship within the Ottoman feudal system ;
- Urban development during the apogee of Ottoman power ;
- Ibn Khaldun, Naima and the ‘Circle of Equity’ ;
- Signs of deepening malaise. ;
Chapter One: Athens and its countryside under Ottoman rule ;
- An urban historian defines sub-periods of development. ;
- 1456-1640: a prospering and expanding town ;
- 1640-1760: the town heads towards decline ;
- 1760 -1830: the profile of a provincial town ;
Chapter Two: The physical aspects of development in Ottoman Athens ;
- The town expands under the Ottomans, contrary to what some historians believe(d) ;
- The passage from a small town to a larger urban entity ;
- The urban quarters (‘mahalles’) and parishes: aspects of social and functional integration and segregation ;
- Concrning the Fethiye Cami ;
- A visit to the Bazaar: daily, weekly and yearly market activity ;
Part Two: The nineteenth-century capital city ;
Introduction to Part Two: The making of a new state – from tradition to modernity: Oriental versus Western life styles ;
- The ambitious national irredenta ;
- The formative years under the reign of King Otto: the slow process of feudal dissolution and the steady steps towards a capitalist economy ;
- Planning the Greek towns ;
Chapter Three: The adventures of the new city plan ;
- Time for a new plan in Athens ;
- Reading the geometry of the Kleanthes-Schaubert Plan ;
- The Plan is rejected: Leo von Klenze steps in ;
- Karl-Friedrich Schinkel offers advice on the layout of the new Athens Plan ;
Chapter Four: The process of social division of space between 1830 and 1920: the search for urban identity ;
- Athens is growing. the seminal forms of social segregation ;
- Domestic architectural forms and the social division of space ;
- The production of the built environment: the laissez-faire (or, ‘build-as-you-please’) attitude in planning ;
- Public space acquires its own identity ;
- Athens ‘appears’ to be a modern city: E.Hébrard, L.Hoffmann and Th.Mawson offer advice on the city plan ;
- Walikng in Athens in the company of ‘Thomas Hayton Mawson from London and Lancaster’ ;
- In the absence of Th.Mawson, we stand contemplating his plan ;
Bibliography

 Add to wishlist
Add to wishlist
